

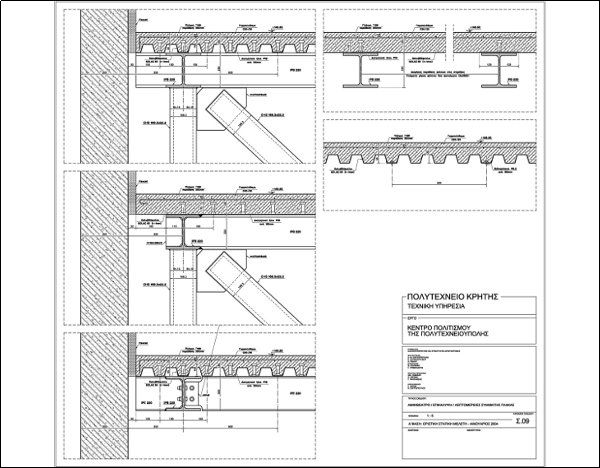
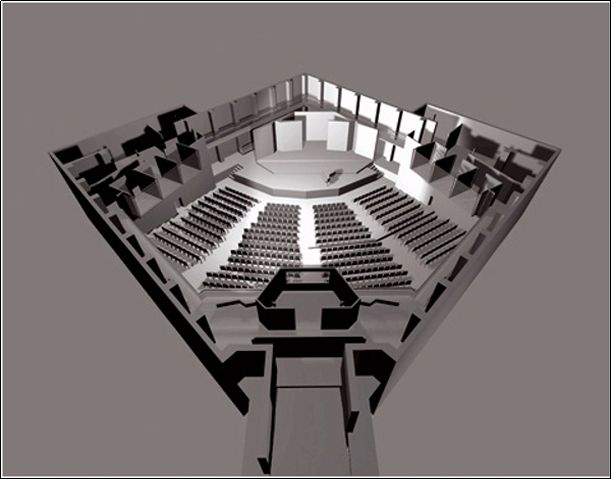
The building complex will include a 500 seat capacity music, theatre and conference hall, bookshop and stationery, 150-seat restaurant, dance hall, entertainment room, radio station studio and office space.
The central theatre hall of the complex is located below grade. Its roof is a steel space frame measuring 30x30m. The flat roof over the space frame on the ground level is passable, and forms the central square of the building complex.
Cultural centre at the Polytechnic school of Crete Architects: Prof. A. M. Kotsiopoulos A.U.Th, A. Panou, E. Zoumpoulidou
  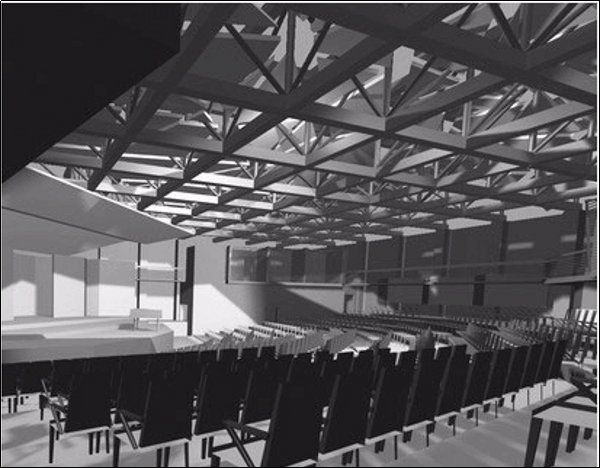  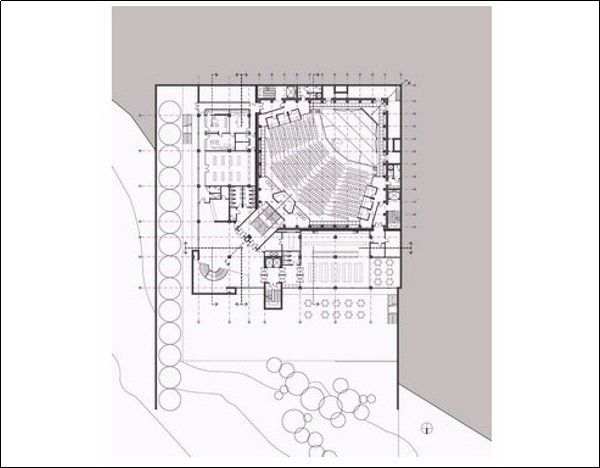 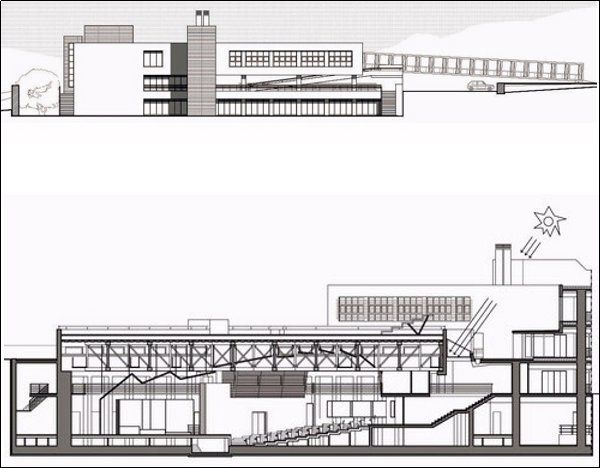 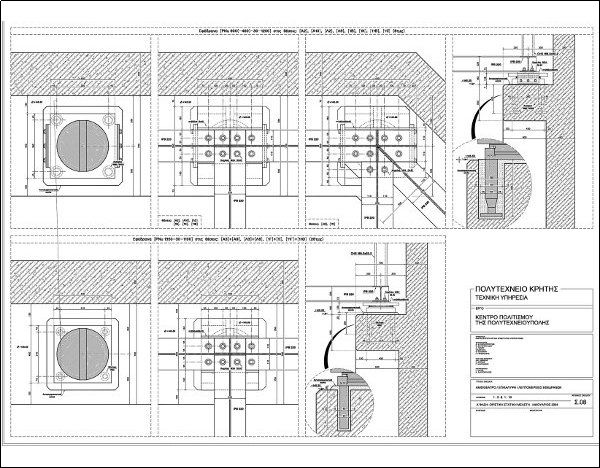 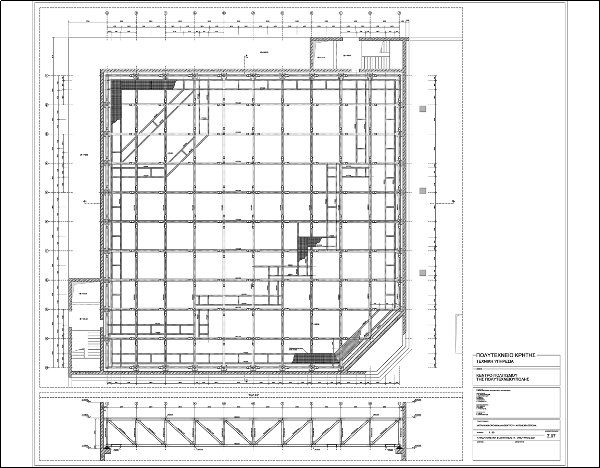   |



Join us on









