

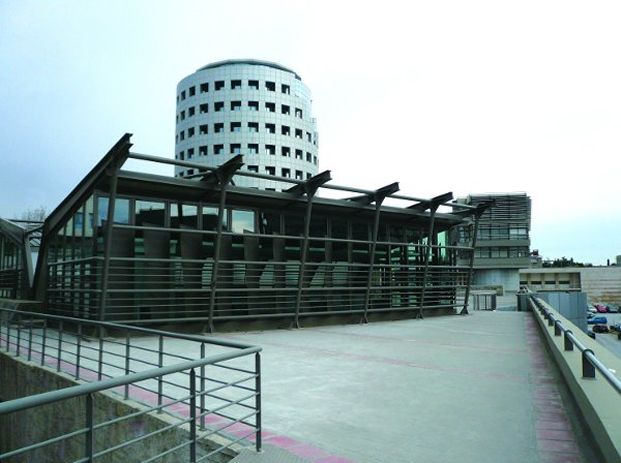
Steel structures in the building of the Library of Civil Engineering A.U.TH and in particular:
Roof shelter It is a single storey structure having a plan of approximately 375 sq.m. and average height 5,00 m, consisting of two morphologically similar parts. The first one covers the atrium of the library while the second is office space. The roofing is made of mineral wool pannels while the side shell is glazing. The framework consists of six frames in the longitudinal direction, connected together out of plane by hollow section beams and horizontal diagonal bracing. Due to the particular shape of the structure and its location (on the top of the existing building), a complete shell finite element model was developed using the software Strand7, incorporating both the steel plate girder frames and the building below. Library balcony: It is formed by a grid of beams above the last floor’s atrium of the existing building. The structure is suspended from 2x24 points on the walls and beams of the building’s axis [A] and [B] and from 2x2 special supports, which constrain only the horizontal displacement of the structure. Geometrically it is a deck lane having width 1,80m and external dimensions 8,00x17,10m, covered by wood flooring, and a central connecting walkway of the same width covered by galvanized grilles. A steel staircase connects the Balcony with the existing floor of the Library.
Library of the Faculty of Civil Engineering A.U.TH Architects: Prof. A. M. Kotsiopoulos A.U.Th, A. Panou, E. Zoumpoulidou
Consultant: Professor Ch. Baniotopoulos A.U.TH.
Το βιβλίο "Κατασκευές απο Χάλυβα" του καθηγητή του Α.Π.Θ. Χ. Μπανιωτόπουλου, με την μεταλλική κατασκευή της Βιβλιοθήκης του τμήματος Πολιτικών Μηχανικών στο εξώφυλλό του.
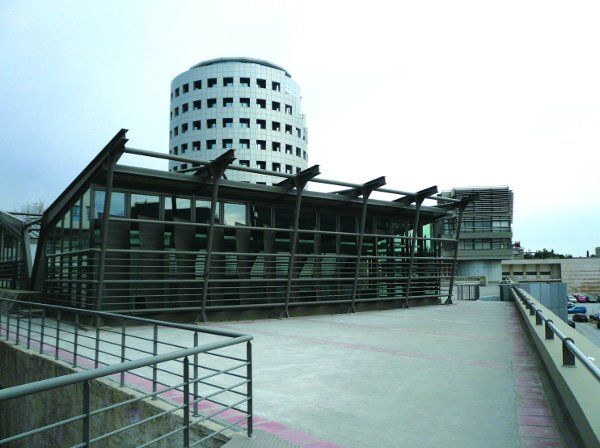 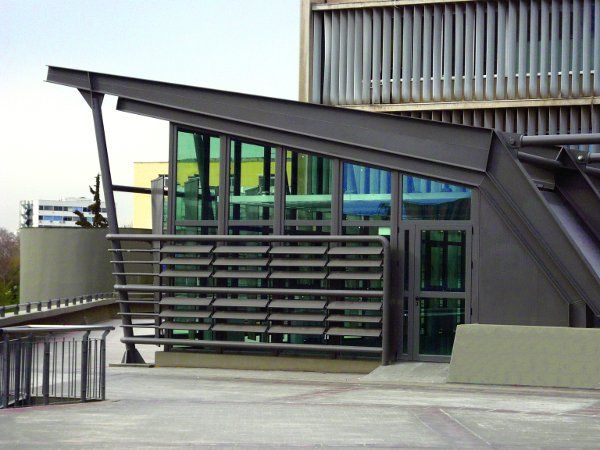  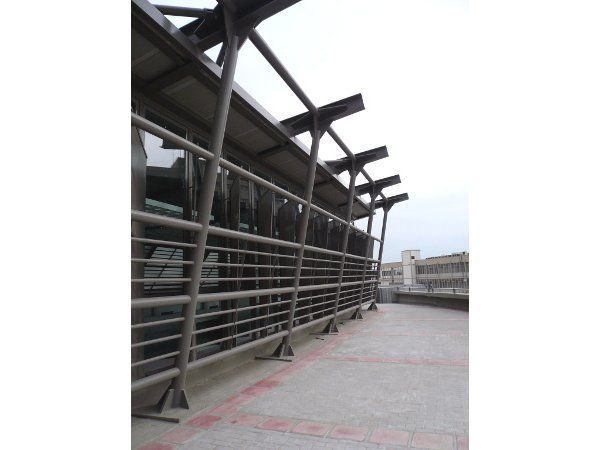 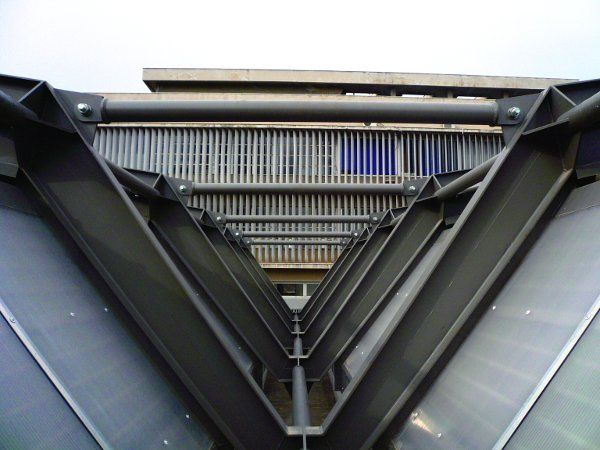 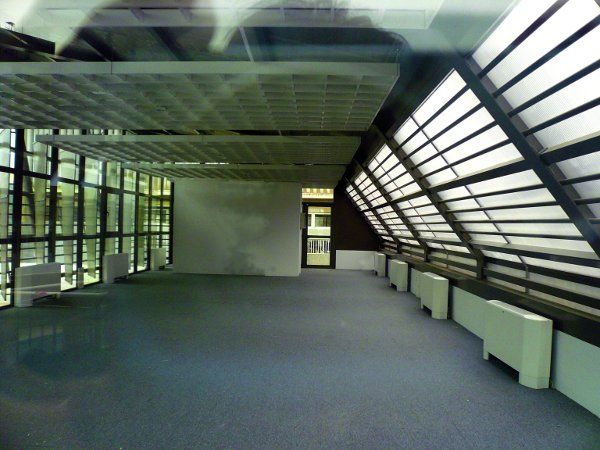 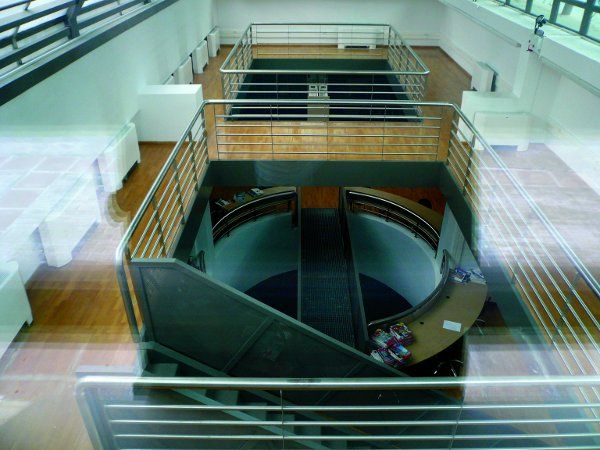  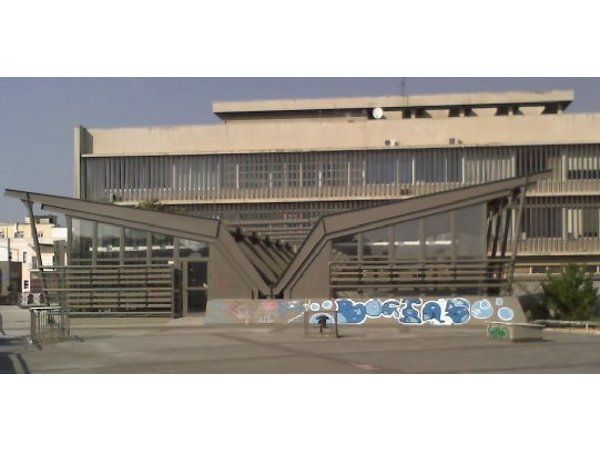 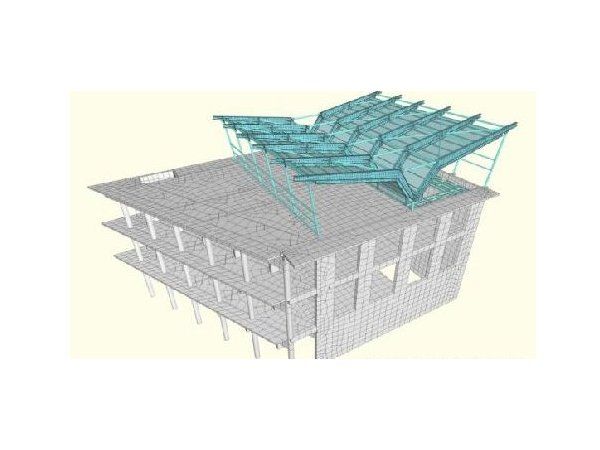  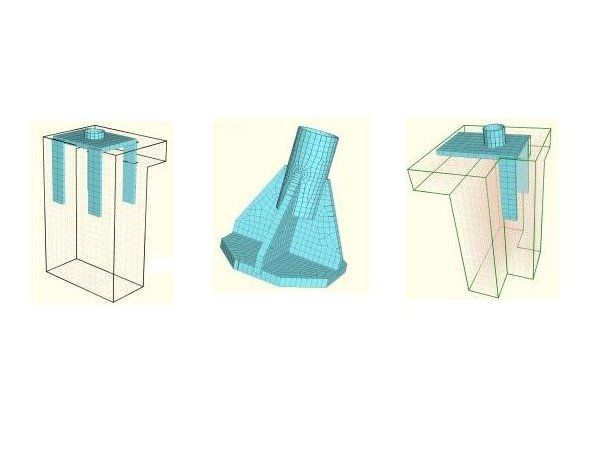  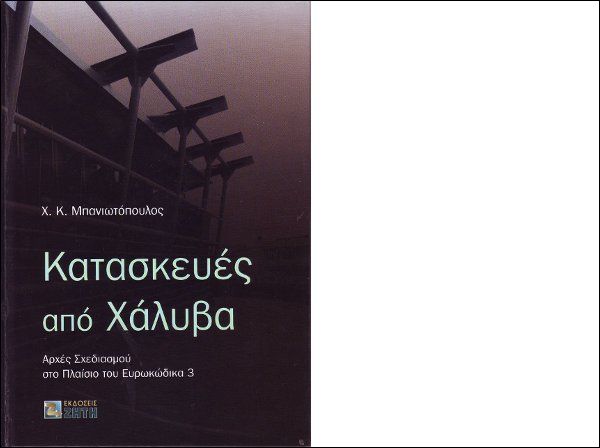  |



Join us on













